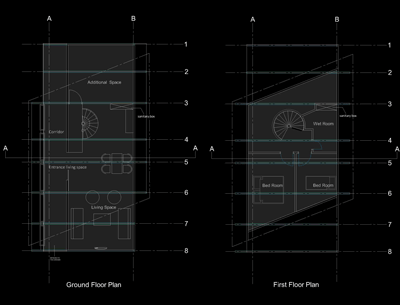Here I want to fabricate all the needed components to build a small residential house unit that I will design. These components are going to be fabricated entirely in the fab lab. If the production of the components turn out to be successful, I will assemble the components to become a house. This production will be just like the fabhouse that has been built in Barcelona. In addition to the above points the house will have foldable doors and windows by making use of proximity sensors. And sound control system in order to make the interiors spaces of the house more quite.
The fallowing drawings are produced by making use of auto cad software. The drawings show the different views of the house unit. Swap your curser over the links to see different views of the house.

Plan views,Section, 3D view one, 3D view two and 3D view three
The house is designed in such a way that it can be fabricated almost totally at the fab lab. Except the columns on the ground floor and the simple stripe foundation, the rest of the building can be fabricated at the fab lab.
The Sound controlling system
In the world of architecture, sound pollution has been a very difficult challenge to control. In the past times and currently this problem is controlled through passive method. But this method is only good enough to control small size decibel noises and is costly. The passive way of controlling noise or sound include:
-double glazing
-addition of insulation matterials inside an already double layered wall
-addition of texture to surfaces
-plantation around buildings
These solutions do not control the sound pollution completely and at areas where there is high decibel of sound occurs, these measures do not work at all. Using such construction techniques costs high. In Ethiopia almost all buildings are made without sound control measures. Offices on high ways and near a noisy establishment suffer a great deal from the sound pollution. And these days there are mass housing projects in the country that are being implemented. Since these buildings have thin walls between neighboring households, sound travels through the walls discomforting the residents.
Since the passive way is expensive and is successful only for lesser decibels, there should be a way to control the problem actively.
while searching for active solutions to sound pollution, I find the fallowing links:
noise-canceling
One-Way Sound Walls Proven Possible
On the former link we can see how Noise-canceling Headphones work. In order to listen to music using headphone without getting disturbed by sounds other than the music, one needs to find a way to block the sound coming from the surrounding.
As we can see on the link, a sound can be generated by the speaker ordered by an electronic devise of the headphone to cancel out any other sound than the music. There for I wanted to apply this approach to make architectural spaces sound proof.
And on the other link using acoustic diode,the page suggests scientists at the National Research Council in Florence have found a way to build a one way sound transmitting wall. This technology is still not on the market. And the idea does not cover the sound pollution that spoils architectural spaces through openings where you would not erect a wall.
During the course of the research for the coming six months, I plan to prove that sound controlling in an architectural space can be achieved through sound canceling by generating a sound that opposes an incoming unwanted sound to our spaces.(Right click on the pictures below and choose view image to get a better view at them)
|

